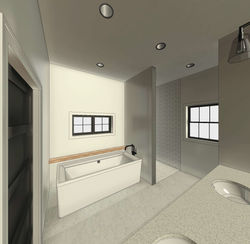top of page
GALIEN HOUSE
Whole House Design & Renderings
The client wanted floor plans and renderings drawn up for their new home they will be building in Galien, Michigan. They wanted clean lines, modern, three gabled structures connected together for the overall house design, and they want the home to be warm, natural, and eco friendly. Collaborating closely with the client, I designed the home's floor plan based on their wants and needs. Once the floor plan was finalized, I created 3D renderings so the client could get a visual feel for their future home.
Galien House: Project
 |  |  |  |  |
|---|---|---|---|---|
 |  |  |  |  |
 |  |  |  |  |
 |  |  |  |  |
 |  |  |  |  |
 |  |  |
Galien House: Portfolio
bottom of page
